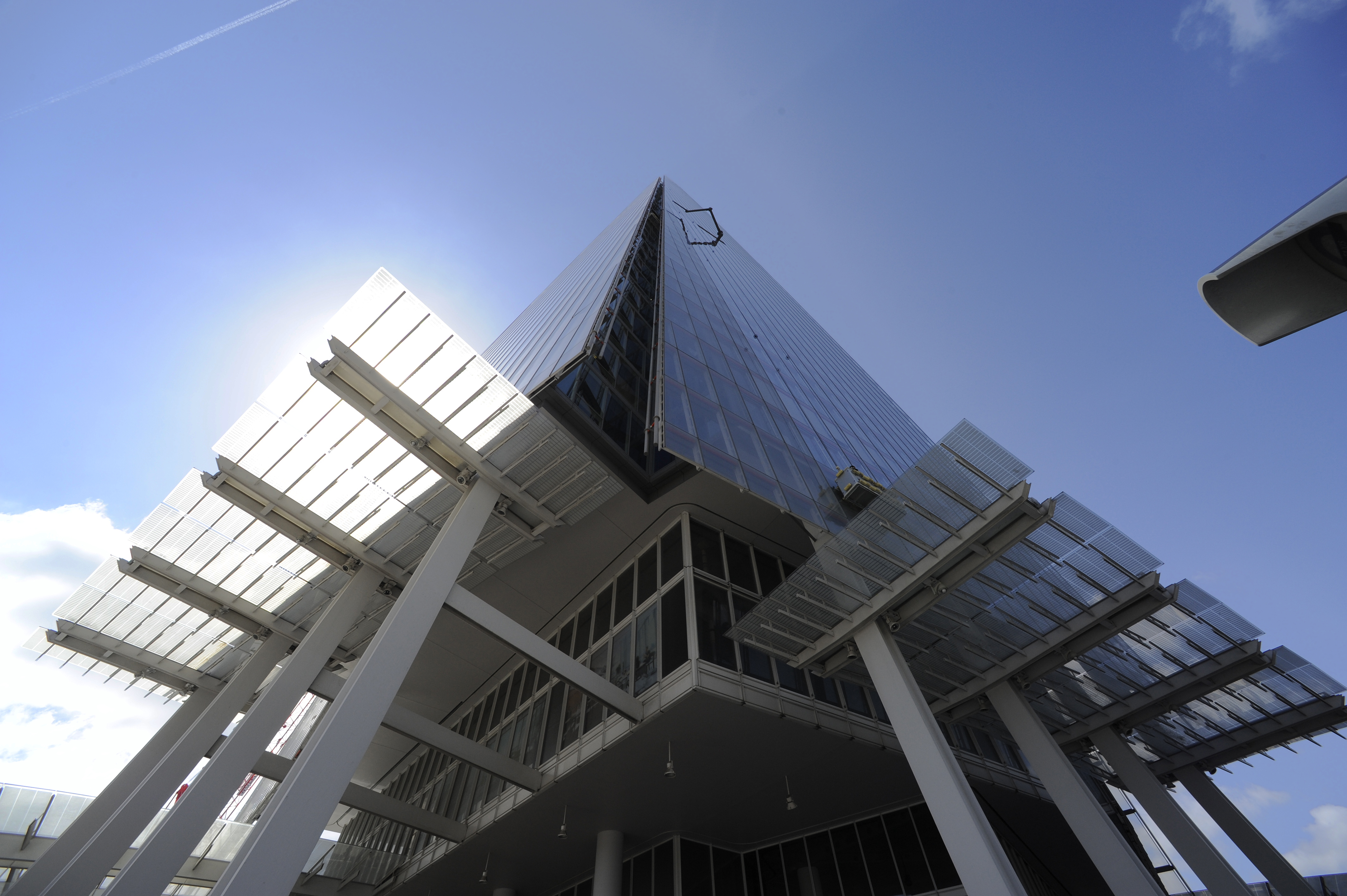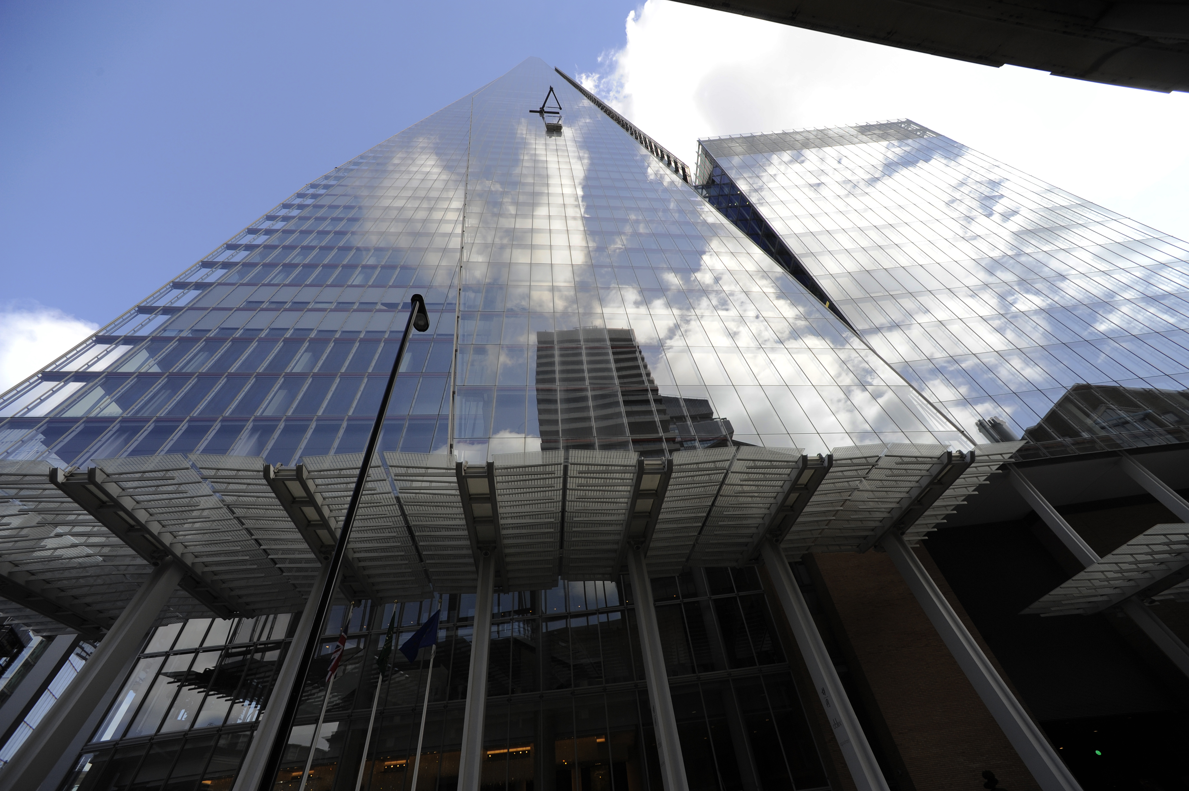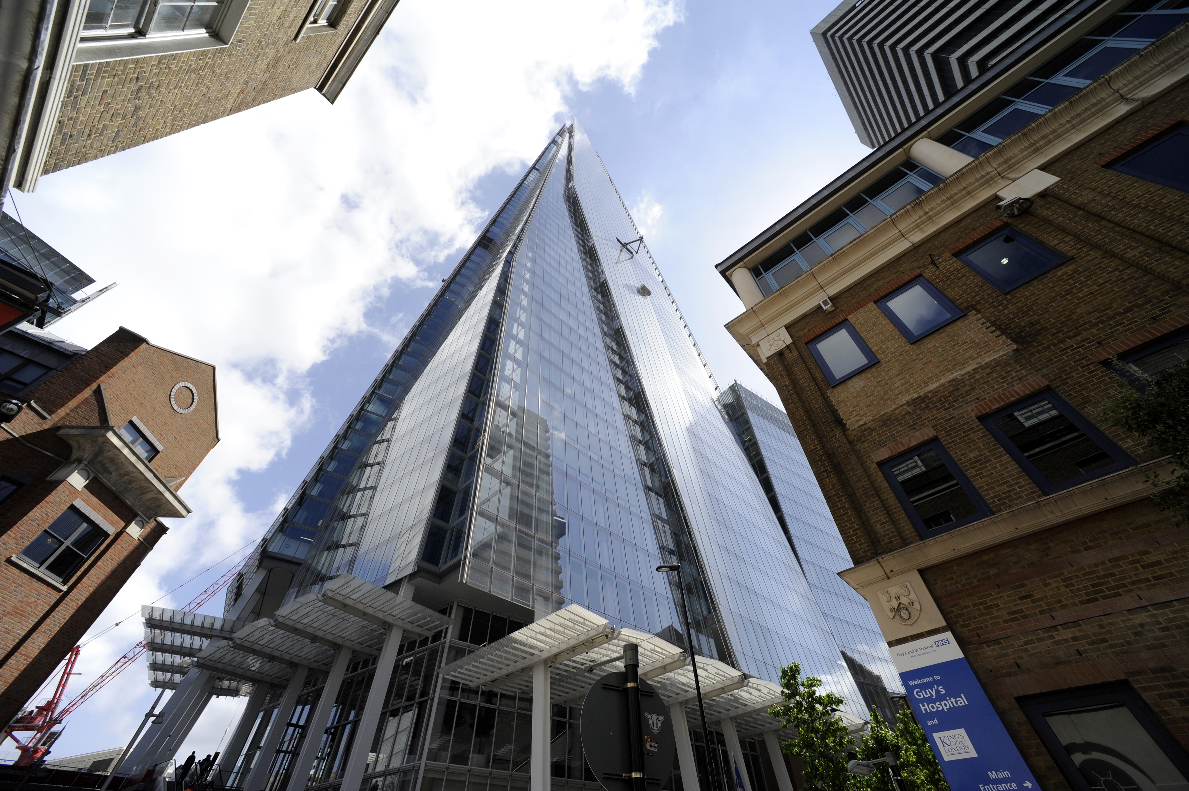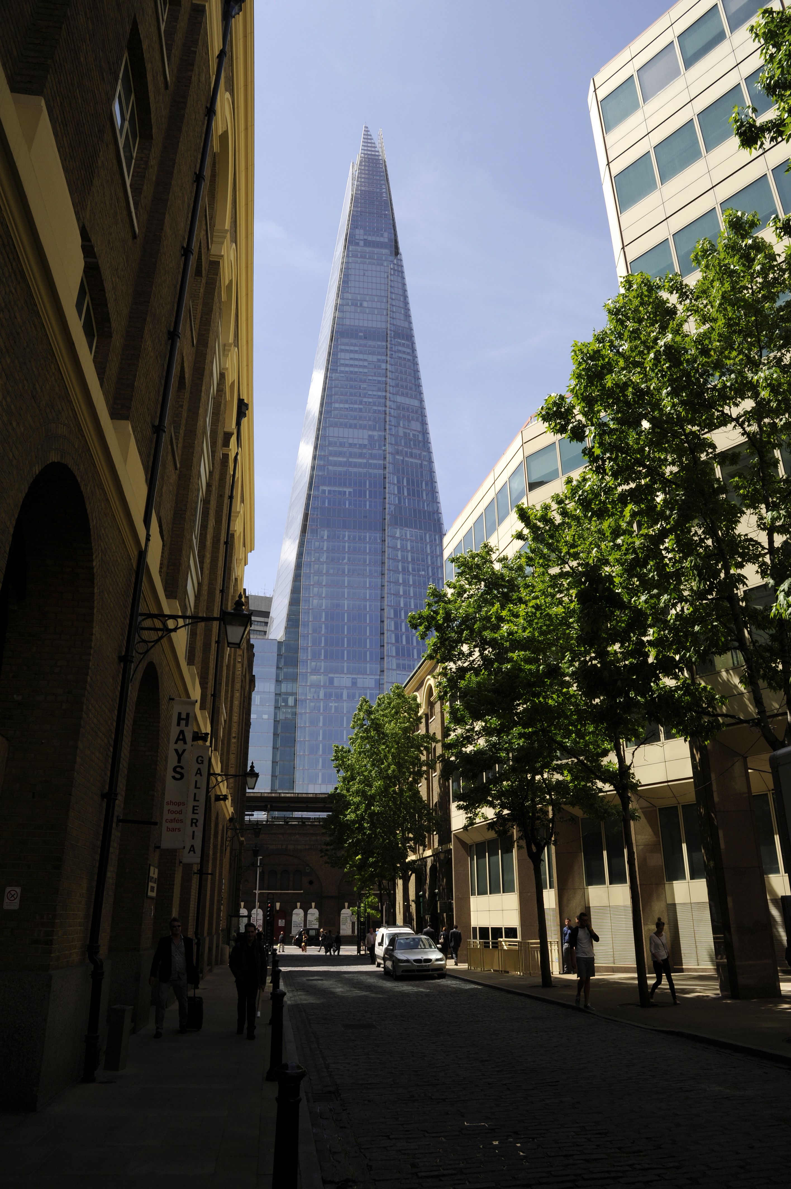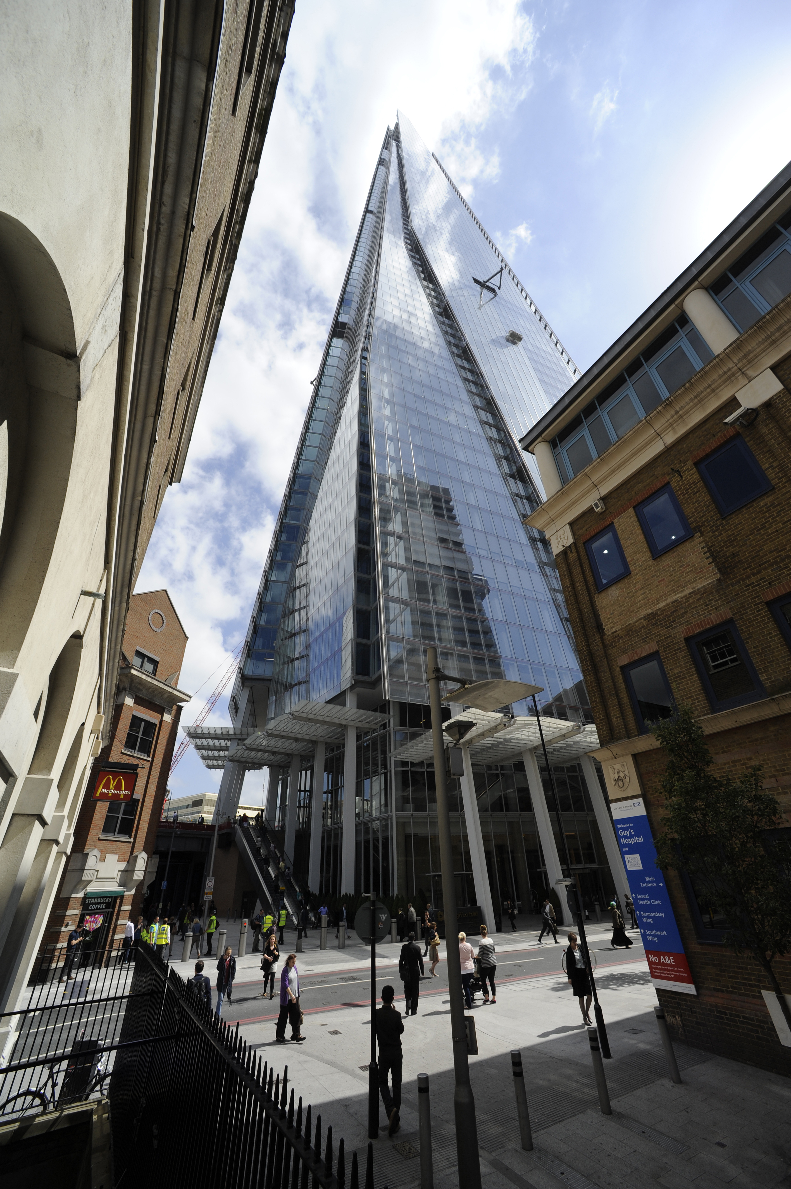The Project
To develop a striking vertical city for London's resident's and visitors to enjoy. Irvine Stellar, the Shard's developer and joint owner had a vison to create a building with multiple uses. In which people could experience the outstanding views of London and incorporate retail, apartments, office space and restaurants.
The Product
The numbers do the talking…
Site area: Central London
Total floor space: 398, 490m2
Total Raised Access Flooring: Perimeter solutions were used for this project. Each level requiring different diameters a bespoke product was developed.
Floors: 95 floors providing 26 floors of modern office space, 7 award-winning restaurants, 13 floors of residential apartments and London's highest public viewing gallery.
Building height: 309m tall making it Europe's tallest building.
All raised with access flooring pedestals.
The Result
Completed in July 2012 the Shard was in construction for 3 years. Grainger’s, are proud to say we supplied our perimeter access flooring pedestals on several their exposed levels. This helps to create the unique shape of the shard. Access flooring has provided over 200 miles of wiring to be hidden underfoot. Making Irvine Sellar's ambition to create such a luxurious space into a reality. 95% of construction material were recycled during the fit out. Including 95% recycled content in pedestals.
Back in 2015, the Grainger family celebrated a 21st Birthday, visiting the Shard. 360 views of the capital, on a clear day provided outstanding memories for such a special occasion. Whilst looking out it was easy to spot various other jobs and projects we had worked on over the years. We were all proud to be a part of the making of The Shard.
If you would like to discuss a project, please contact our experts.



