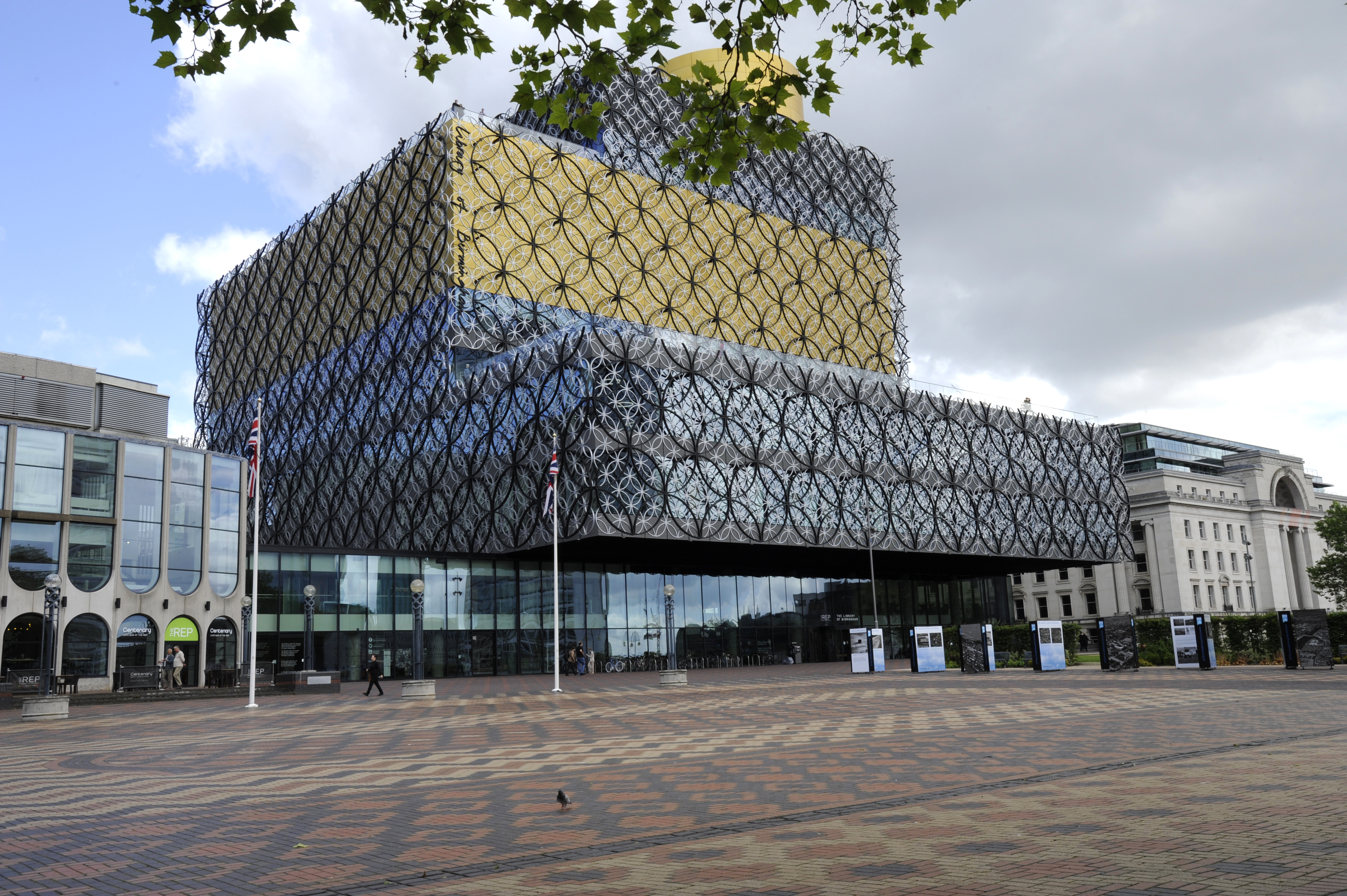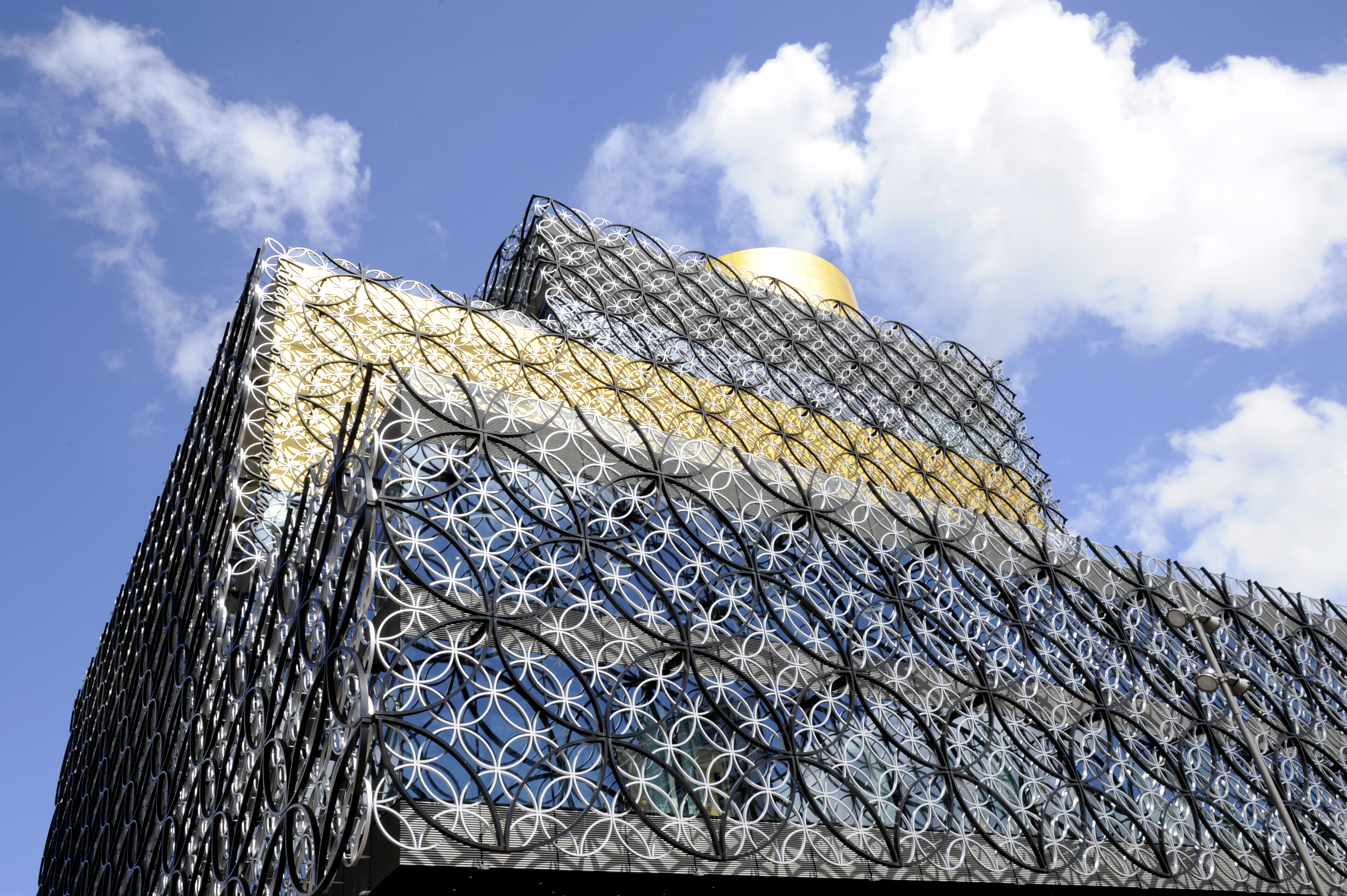The Project
Franchie Houben, a Dutch architect wanted to provide opportunities for local people to access learning, information and cultural expression through written print, audio, visual and interactive resources and technologies.

Franchie Houben, a Dutch architect wanted to provide opportunities for local people to access learning, information and cultural expression through written print, audio, visual and interactive resources and technologies.

The numbers do the talking…
Site area: Central Birmingham
Total floor space: 20.798m²
Total Raised Access Flooring: Perimeter solutions were used for this project. Each level requiring different diameters a bespoke product was developed.
Floors: 10 floors
Building height: 309m tall making it Europe's tallest building.
All raised with access flooring pedestals.

Completed September 2013.
The largest library in the whole of the UK was designed with the community in mind. The fashionable design was quickly accepted and turned into fruition. The building won the RIBA West Midlands Award and named the best overall building of the year in 2014 as well as being named “Building of the Year 2013” in The Architects Journal. Over 30,000, Grainger’s H Range, raised access flooring pedestals were installed here, by Carillion and Capita Symonds to provide a highly durable and decorative floor, under which cabling could be routed. Tucking all important services safely out of harms reach.
If you would like to discuss a project, please contact our experts.